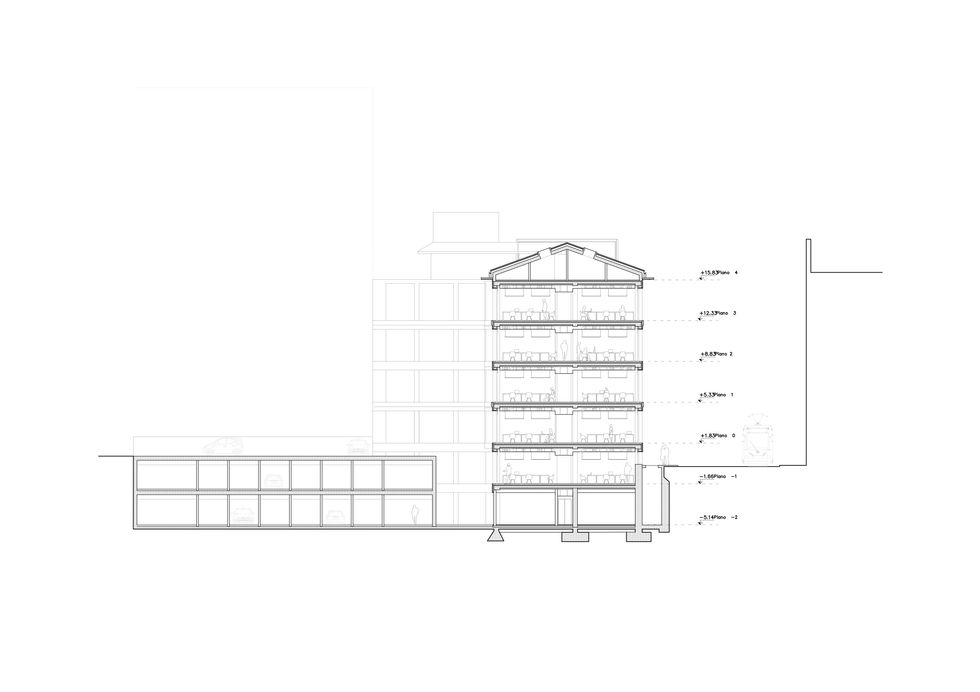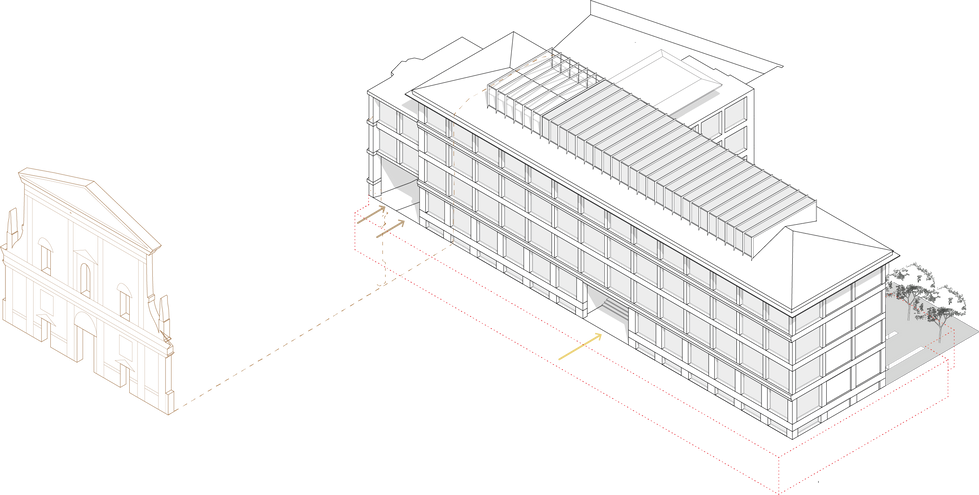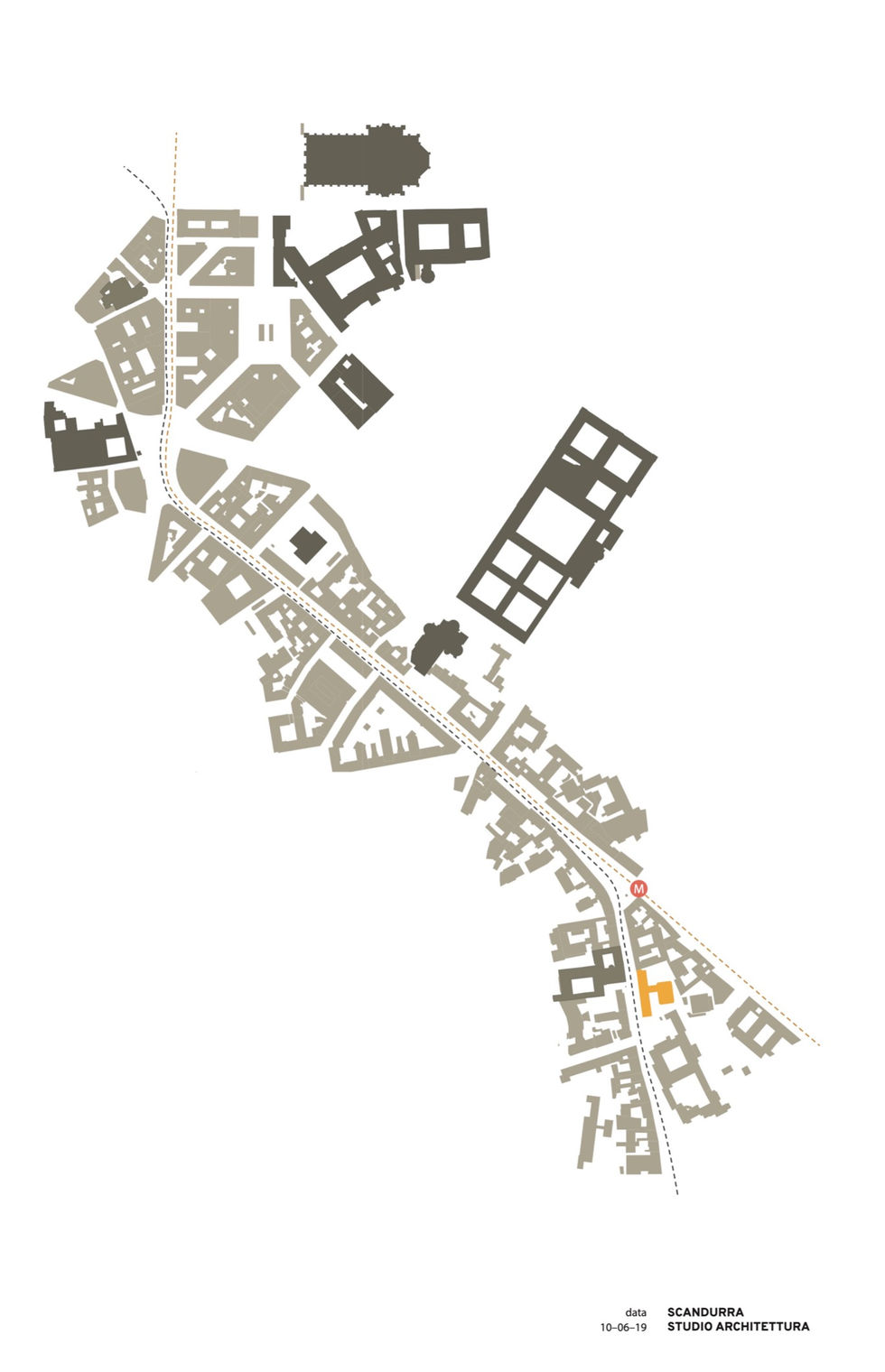Create Your First Project
Start adding your projects to your portfolio. Click on "Manage Projects" to get started
Porta Vigentina 9
Project Type
Brief and Concept Design
Software Used:
RENDERS: 3DSMAX
3D MODELS: RHINO
PLANS: AUTOCAD
Location
45°27’17.2”N 9°11’45.0”E
Office
Scandurra Studio
While working at Scandurra Studio Architettura as an intern, I was assigned as one of three people to develop an adaptive reuse proposal for a building in the city centre of Milan, Italy. The competition brief was to develop an office building that optimized the rentable workspace area and integrated seamlessly to the urban fabric of downtown Milan.
Working on this competition in all aspects of the project from start to finish allowed me to learn about the unique local approaches that deal with new buildings in the existing urban environment. Strategizing in the way the building integrates to the city is especially important in cities like Milan, for they allow innovation in architecture, while still maintaining coherence and harmony with closeby heritage buildings and plazas.











